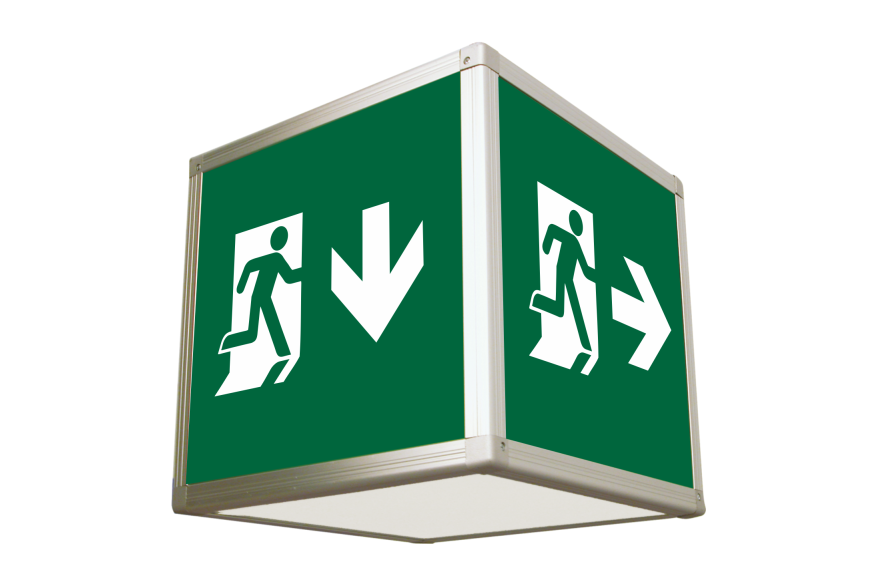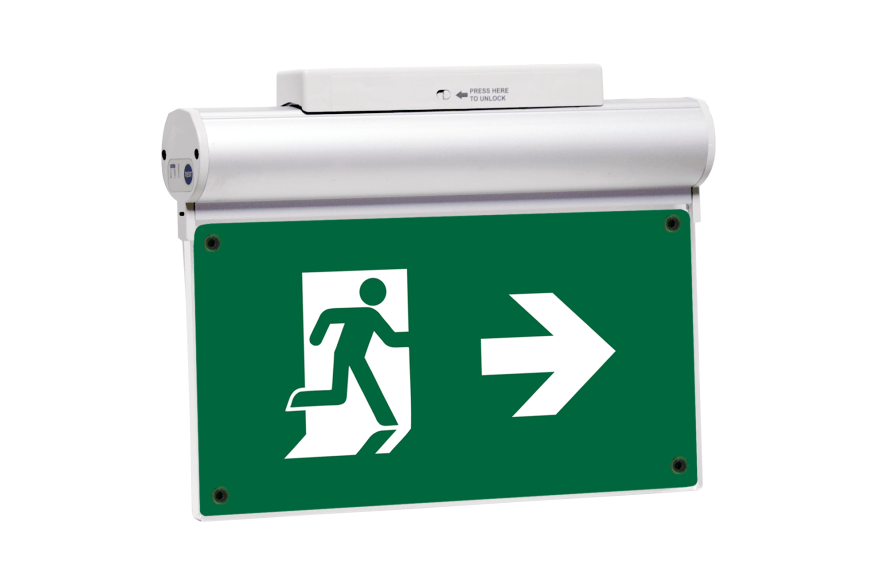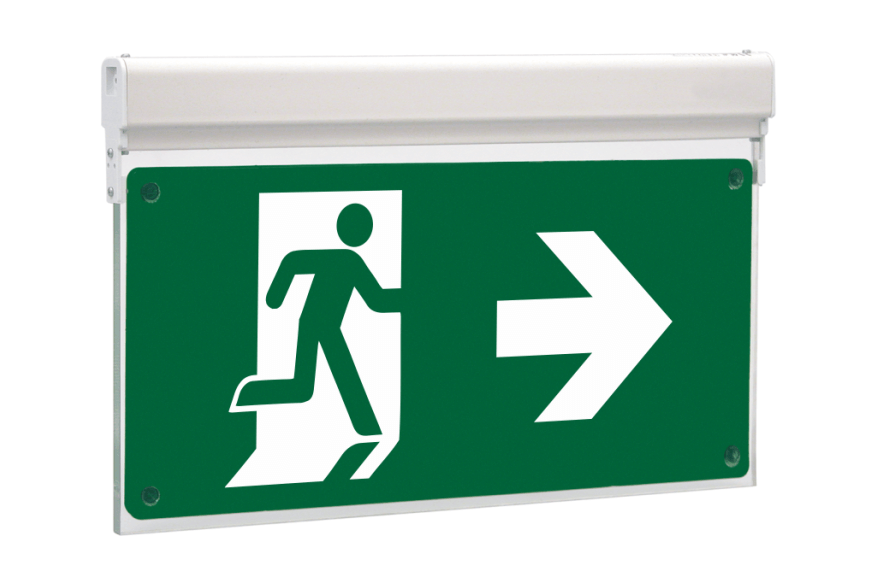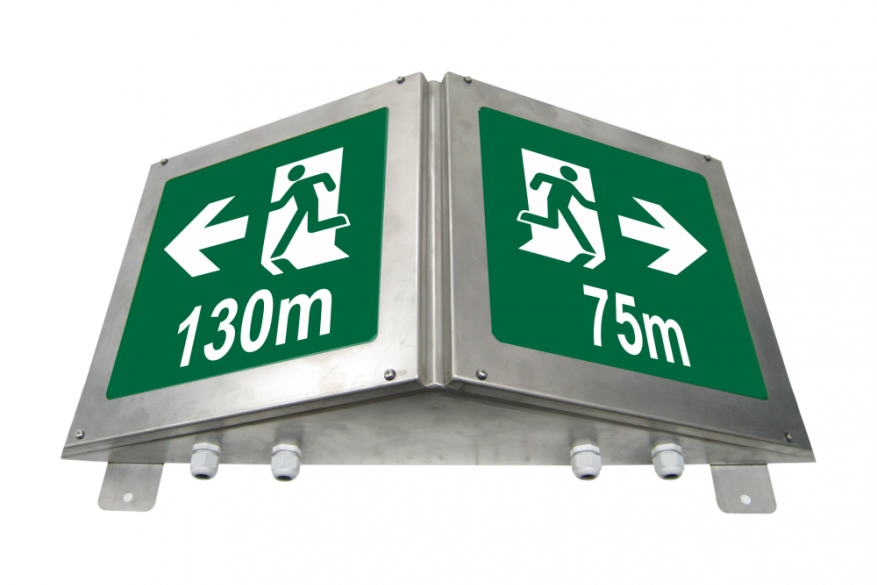Emergency exit lights are designed to guide people to safety during an emergency. Emergency exit lights are a stand-alone system, which means they will stay lit during a power failure. Emergency exit lights are a vital part of the security of any property – the reliability and visibility cannot be compromised for any reason.
An exit sign is a device in a public facility (such as a building, aircraft, or boat) denoting the location of the closest emergency exit in case of fire or other emergency. Exit signs are designed to be absolutely unmistakable and understandable to anyone.
An “exit route” is a continuous and unobstructed path of exit within a workplace to a place of safety (including refuge areas). It consists of three parts: the exit access, the exit, and the exit discharge. An exit route includes all vertical and horizontal areas along the route.
Exit signs must be properly illuminated by a reliable light source, with a minimum of 5 foot-candles on the illuminated surface. … The requirements for the illumination of exit signs are set out by the NFPA in their life safety code, or NFPA 101.
As has been investigated in a previous article, the definition and difference between an exit and fire exit has long been explored. … Signs leading to and denoting the door that is only used in the event of emergency (usually with a push bar or push pad on them) should be marked as ‘Fire exit’.
Normally, a workplace must have at least two exit routes to permit prompt evacuation of employees and other building occupants during an emergency. More than two exits are required, however, if the number of employees, size of the building, or arrangement of the workplace will not allow employees to evacuate safely.
Emergency lights are designed to provide sufficient lighting to a property during an emergency. Emergency lights operate outside the standard power grid, and are automatically lit immediately during a power failure. All emergency lights must meet the standards set to them for both reliability and performance.



